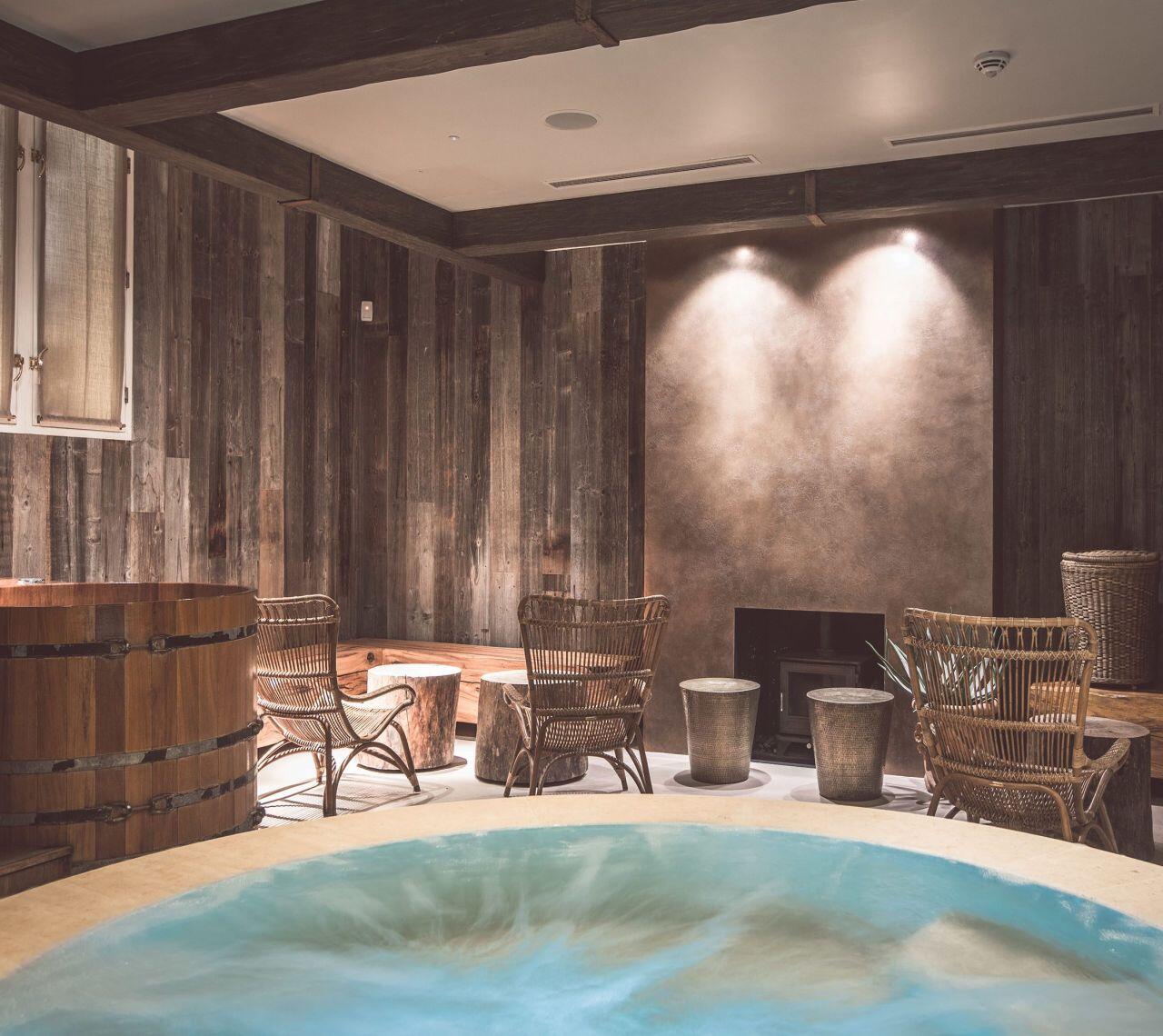-
project title: South Kensington Club
-
location: Harrington Road | South Kensington | LONDON
-
Completed: November 2015
-
CLIENT: South Kensington Club
-
project manager: Buro Four
-
quantity surveyor: Fanshawe
-
architect: HKS
-
structural engineer: Price & Myers
-
services engineer: Lehding Services Design
-
project value: £5million
We carefully dismantled large sections of the internal floor-space and constructed new floors whilst allowing the existing marble staircases to remain in-situ. The building comprises a Sky-lit Gym with fully sprung floor on the 2nd floor, Wellness & Treatment rooms, Mediterranean Restaurant with wood burning copper clad pizza oven, Club Sitting Rooms and Voyager Club with hand painted wallpaper. In the basement, we constructed a salt-water Watsu pool which was filled with Sicilian sea water, steam rooms, Beauty & Barber, changing facilities for the members, as well as a top class catering facility for a team of chefs.
The facilities on the other floors include a Bikram yoga room, private weights and gym spaces as well as treatment rooms. All finishes are exclusive, from the hand-made Italian tiles from Sicily, the plunge pool carved from a solid slab of limestone and cut into quadrants, lava stone shower trays, bespoke Art Deco shower doors, hand polished waxed Tadelakt plaster, Beton Cire polished concrete floors, hand cut fish-scale tiles from Morocco. The light fittings were repurposed antique fittings, and the flooring was reclaimed from train carriages.





